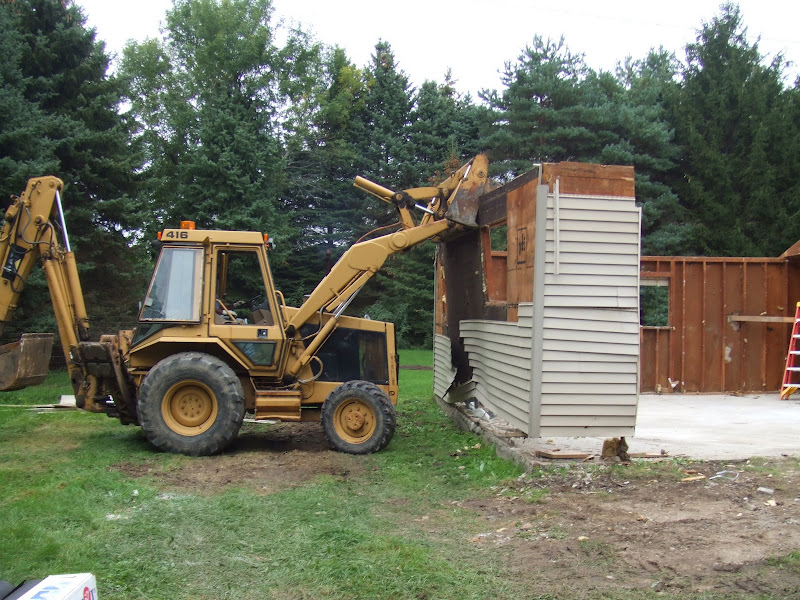

I wanted to begin construction with the demolition and rebuilding of the garage. I figured this would not only provide me with good secure storage space for the duration of the project but also I could begin assembling a woodshop/workshop for creating all the cust
om architectural details I envision for the finished home.
om architectural details I envision for the finished home.
My dad came through by providing a backhoe for
the demo; pulling off the trusses first
for reuse later. Then, using the teeth of the clam bucket, he pulled the walls off one by one.
Later we pulled all the framing lumber off
the sheathing and piled them up, also for reuse.






Next, the old trusses were put back on (set 90˚ to the way they were

Once we opened up the floor of the mud ro
om, we found that the floor was grossly under built. Another surprise under the floor was that instead of a crawlspace there was a sidewalk and concrete steps. The steps were original as could be seen by the ove
r built solid 12"
thick reinforced concrete top and block
foundation that went all the way down
to the house's footings.
Fortunately the backhoe was still on site so we could excavate


out a crawlspace area under what would later become the mechanical closet.


To pour the new garage floor we built short form walls out of pressure treated lumber. By custom cutting each little PT form stud to a level line set 12" above the highest point of the old slab, we were able to create a level surface to build the rest of the walls on top of. Then

we layered 4" of compacted sand on top of the old slab as an isolation layer. Since my dad is a concrete laborer by trade, he and one of his co-workers poured the final slab; another 4" of concrete.
Next, the old trusses were put back on (set 90˚ to the way they were
before), the roof was sheathed and tied into the mud ro

om by custom framing a lay-on extension.
